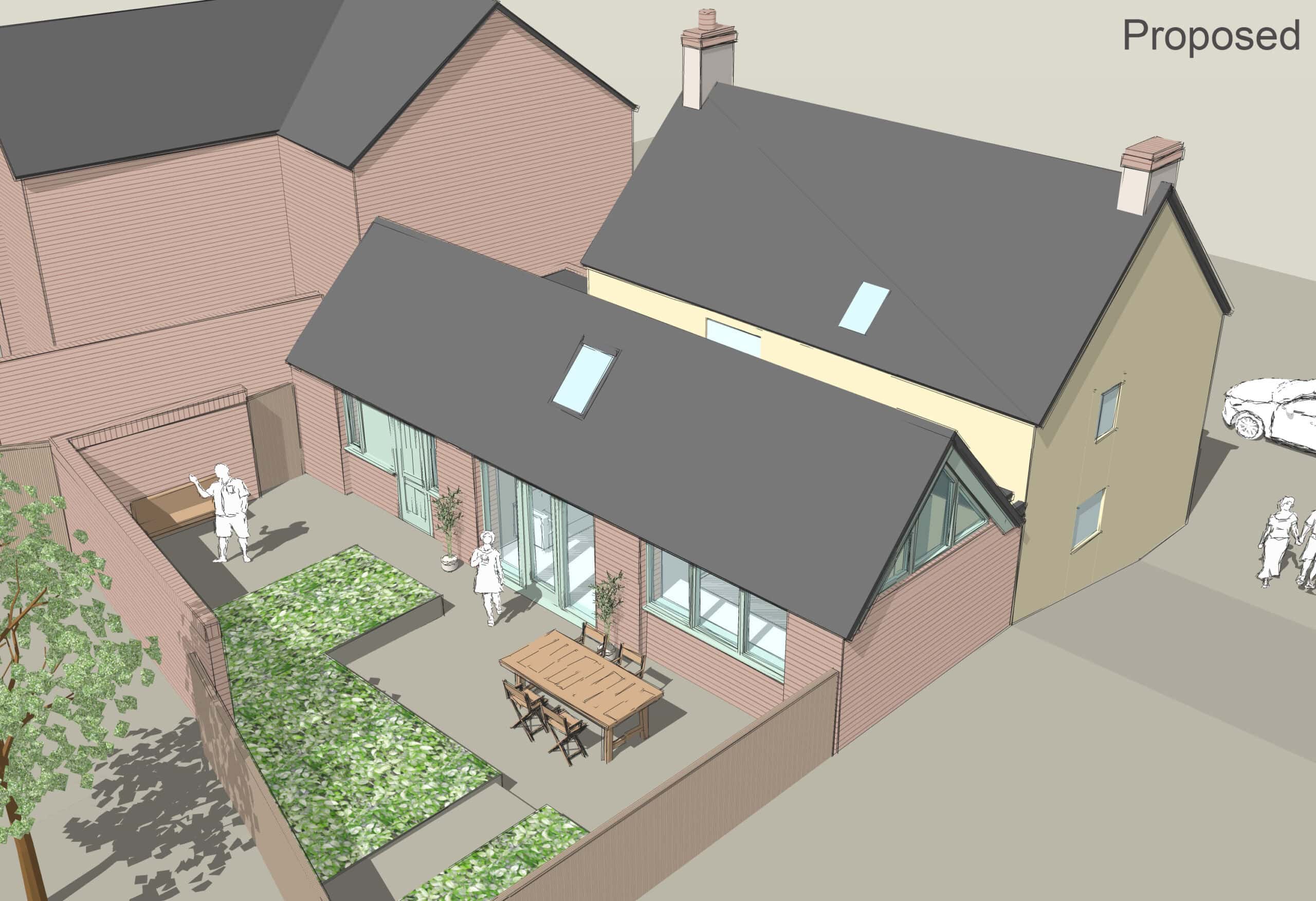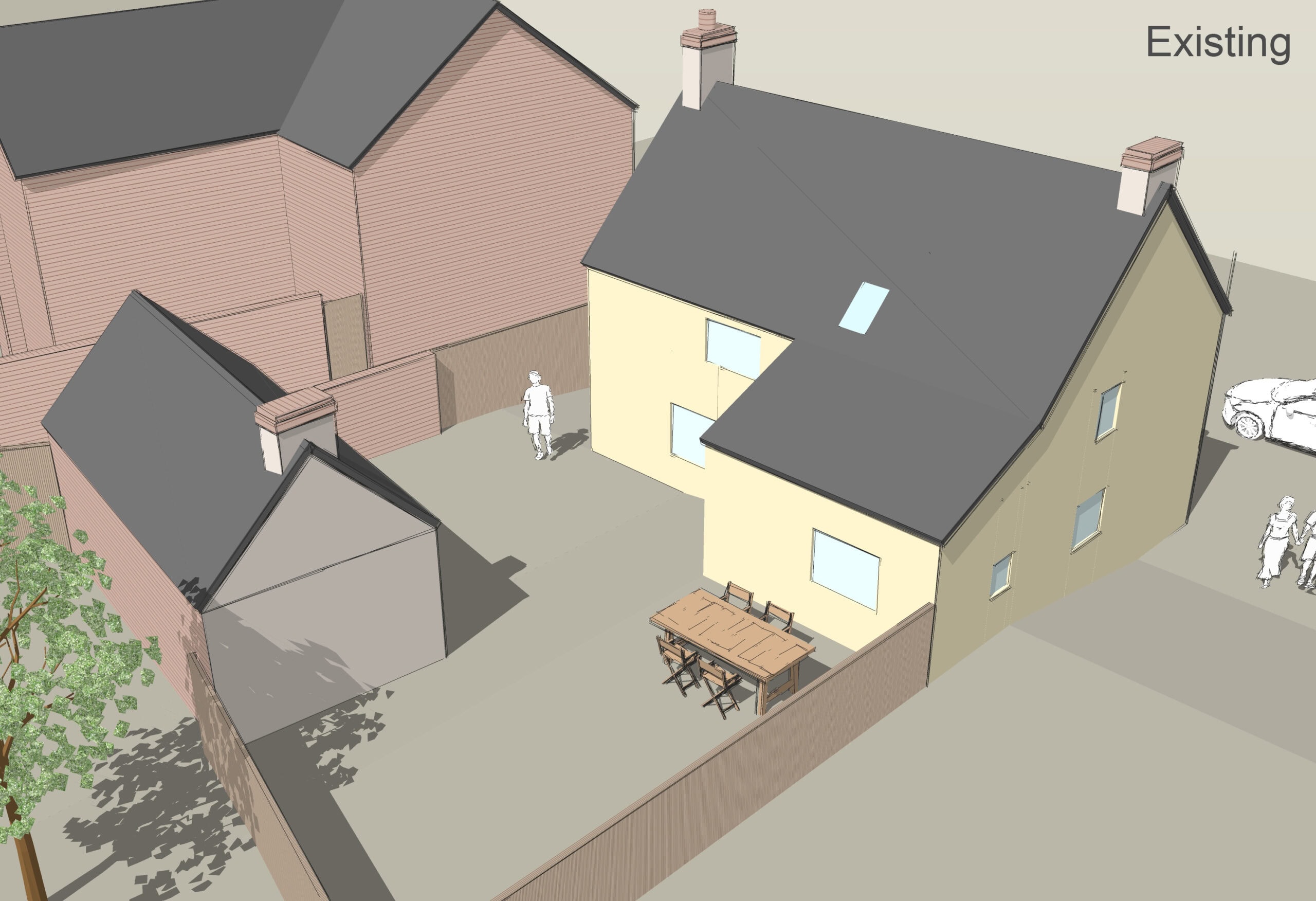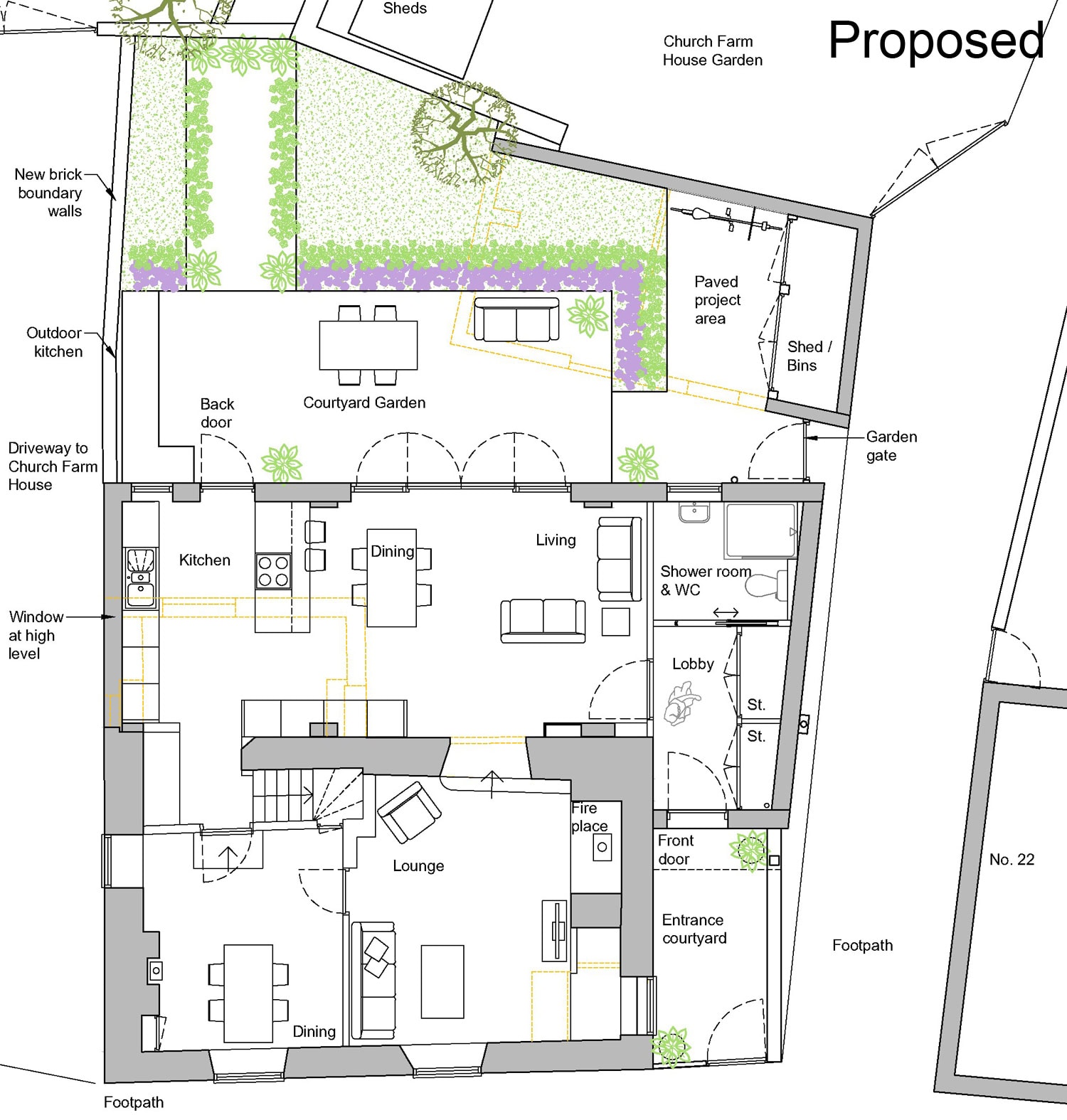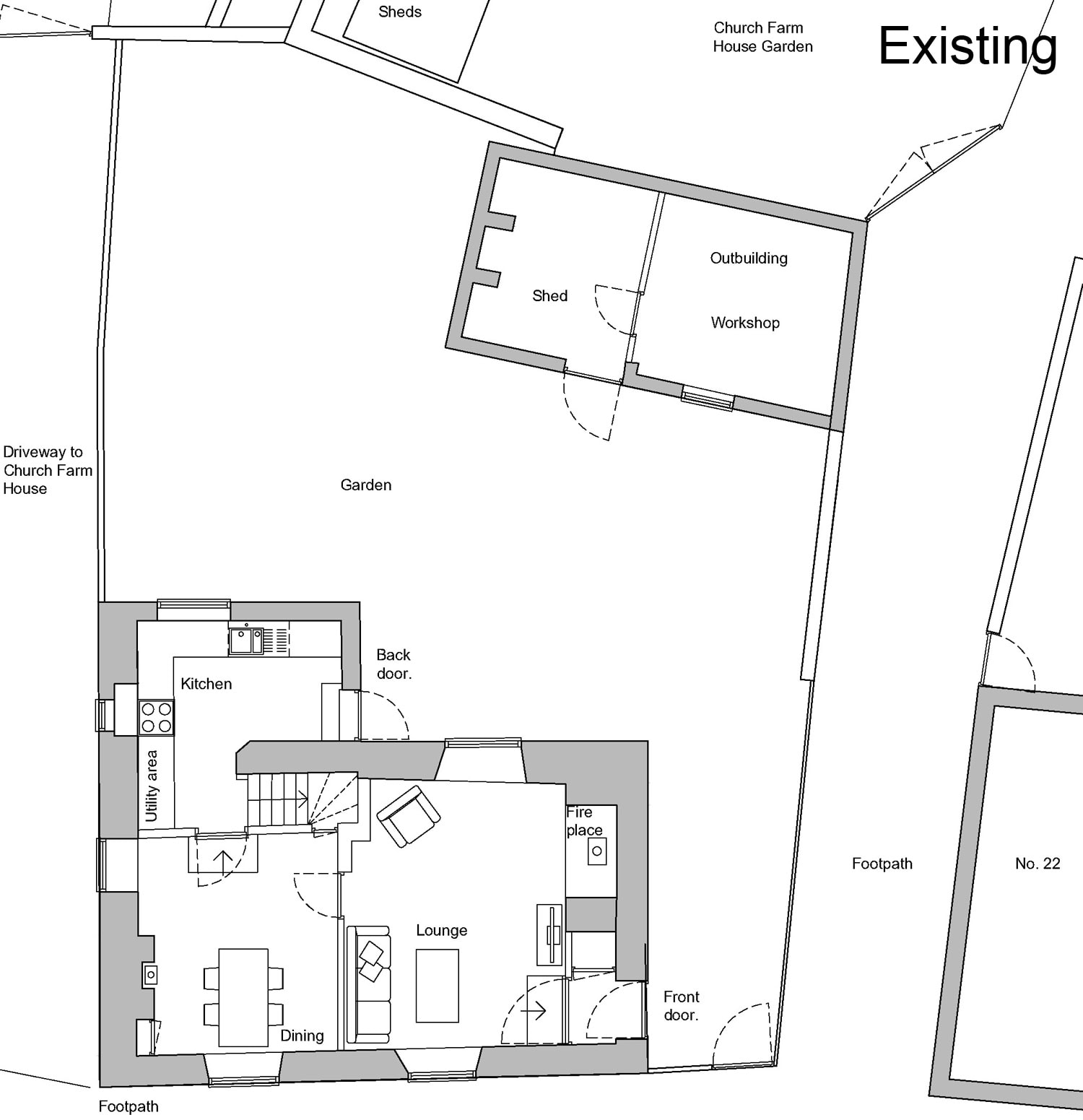Extension to limestone cottage in village Conservation Area.
This project was for the alteration and extension to this pretty 18C limestone cottage in a Conservation Area. We designed a single storey extension, doubling the ground floor area of the property with new connections to the existing cottage giving a more efficient layout. The brief was to ensure the clients could live in the dwelling for many years with predominantly level access throughout. Creating an open plan layout which embraced the courtyard garden and the south orientation was another key requirement of the design and we achieved this by creating a linear extension to the rear of the existing house with all windows facing onto the courtyard. Classic materials such as Flemish bonded brick and reclaimed slate tiles were used to complement the historic dwelling.







