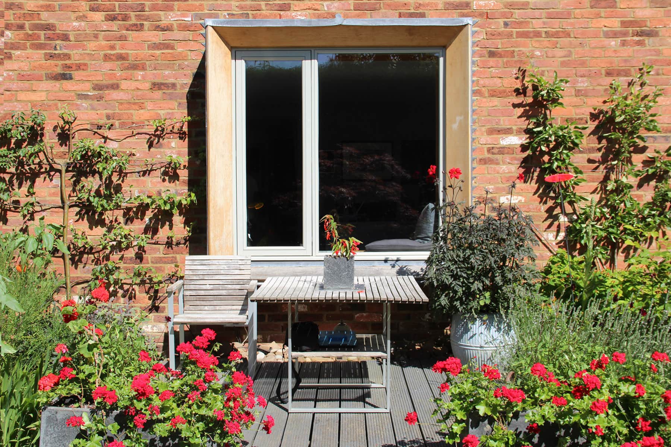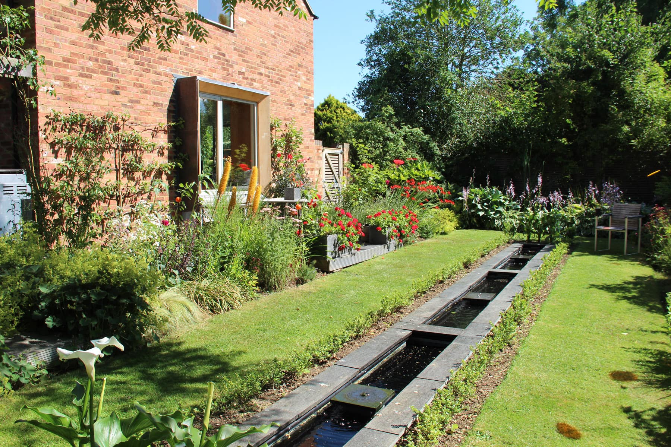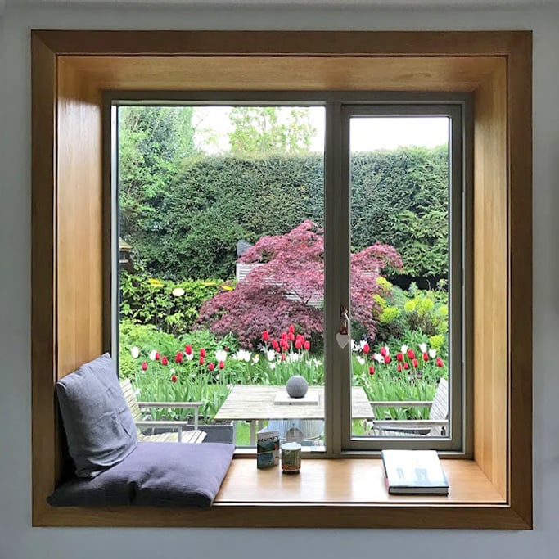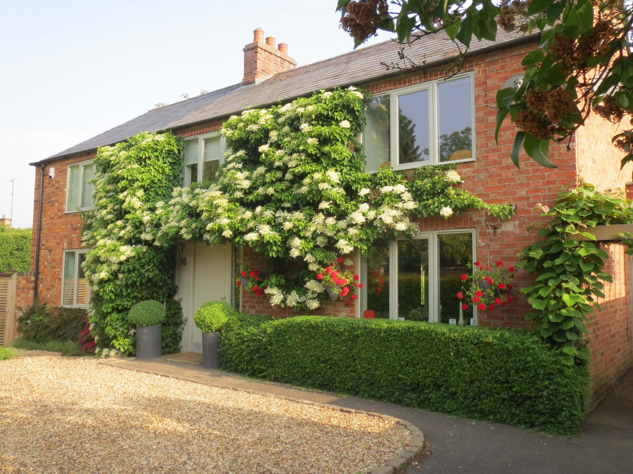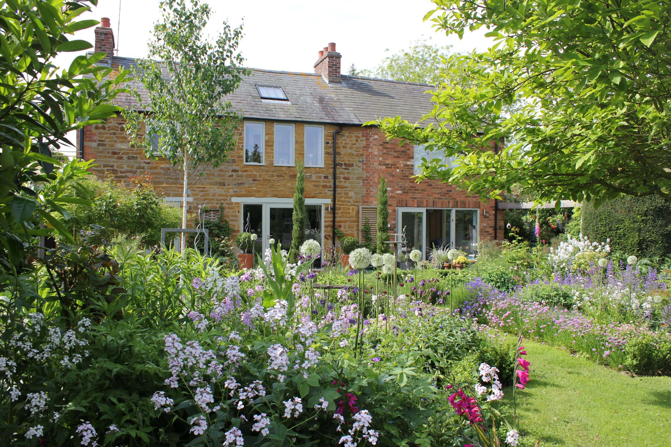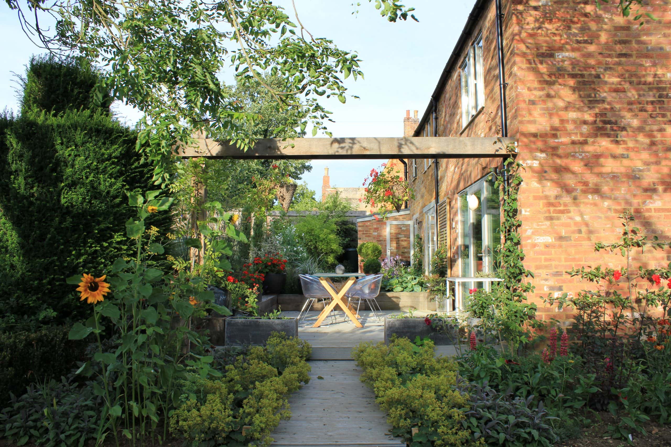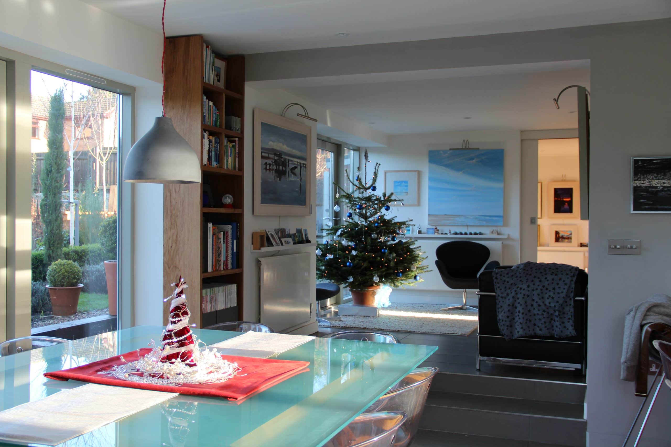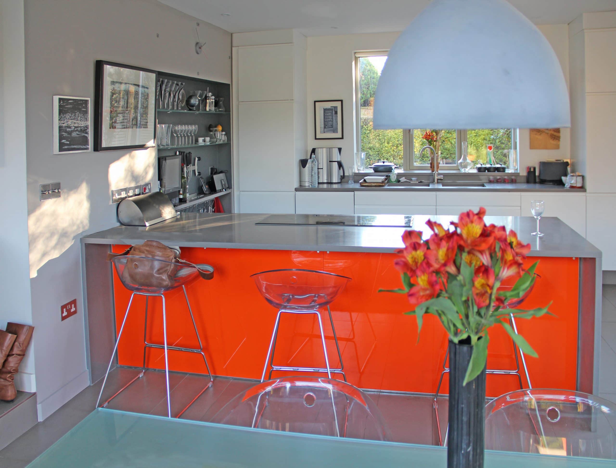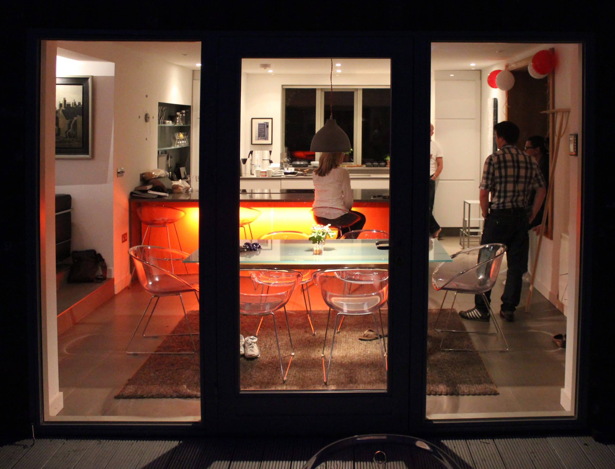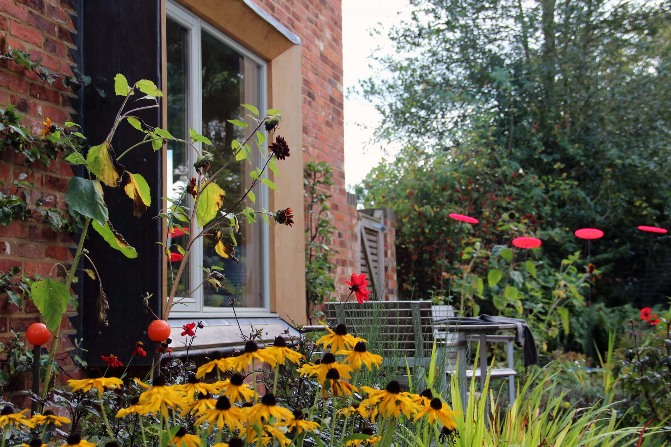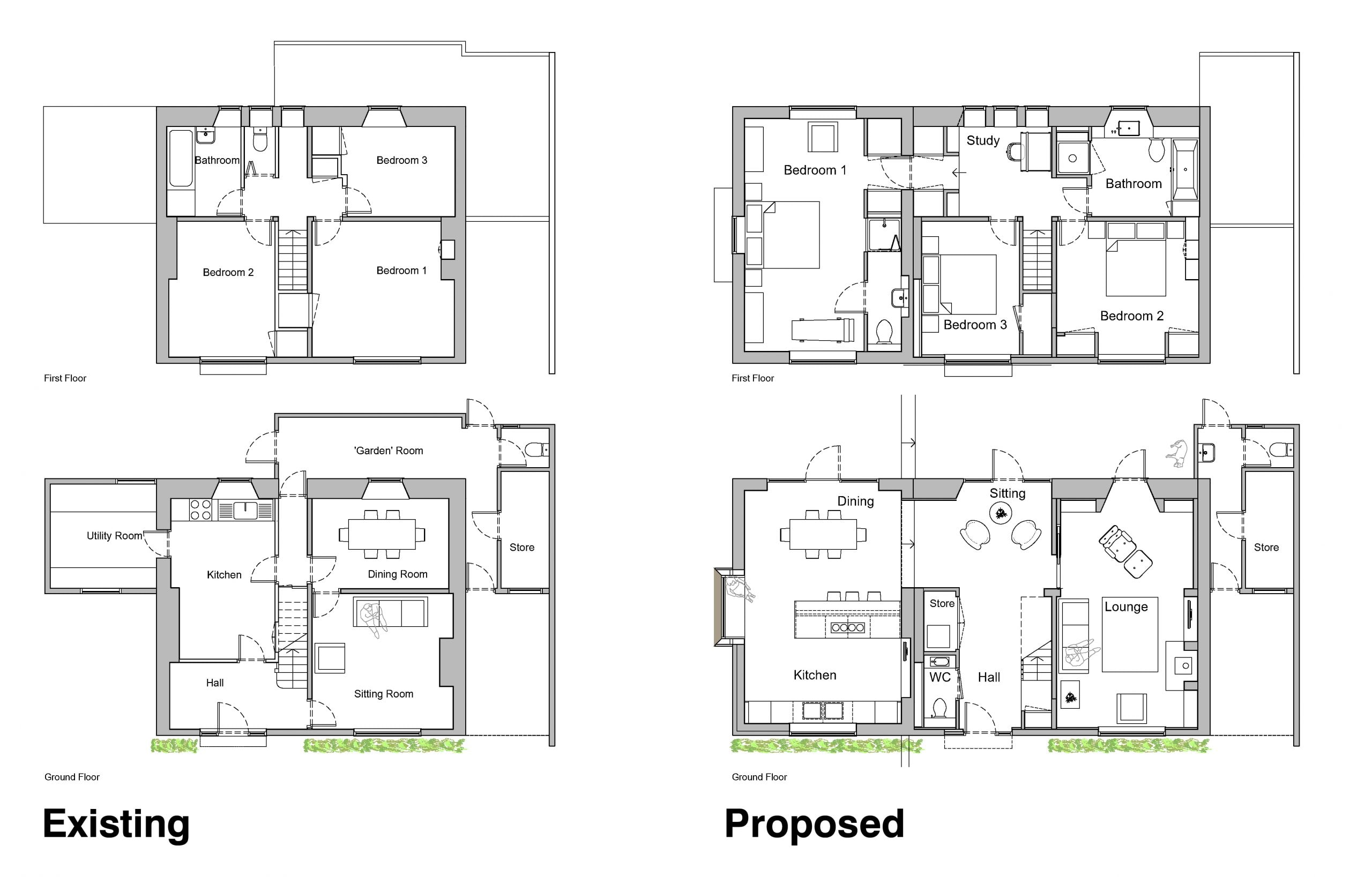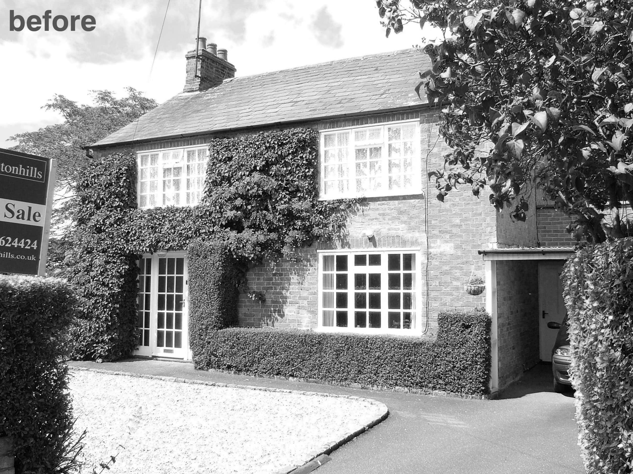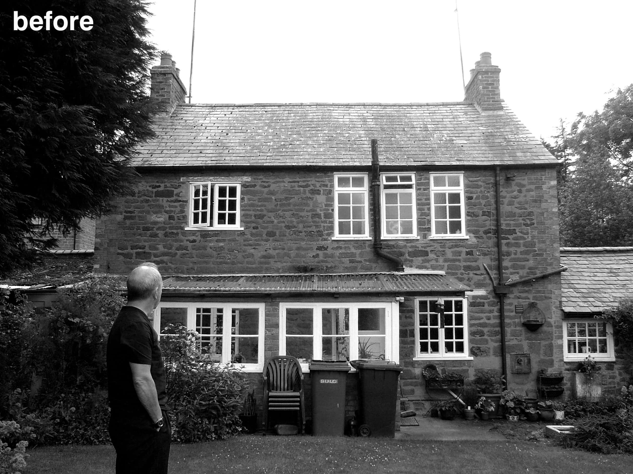Large extension to a brick cottage in a village conservation area.
This project is designed to sympathetically extend this 1850’s brick cottage to provide an extended kitchen / dining area at ground level with a bedroom over replacing an existing single storey element.
The proposed extension greatly improves the views over and interaction with the large mature garden. This connection is enhanced by large new openings and windows to all 3 exposed faces of the new kitchen and bedroom. These windows all have a unique character, for example the projecting window seat to the kitchen which articulates the form and provides framed views over the garden and the oak framed window to the vaulted ceiling of the bedroom for where you can see the local church spire.

