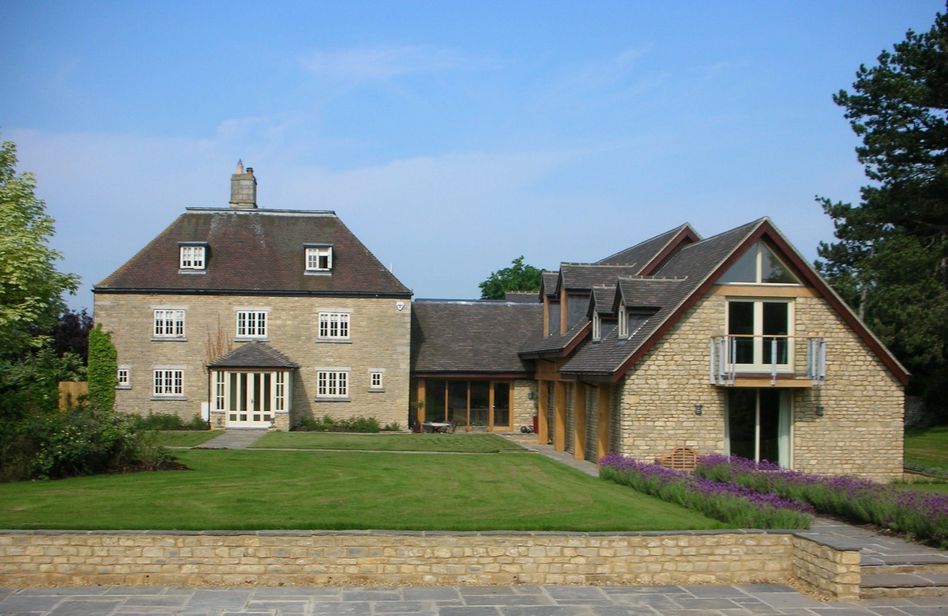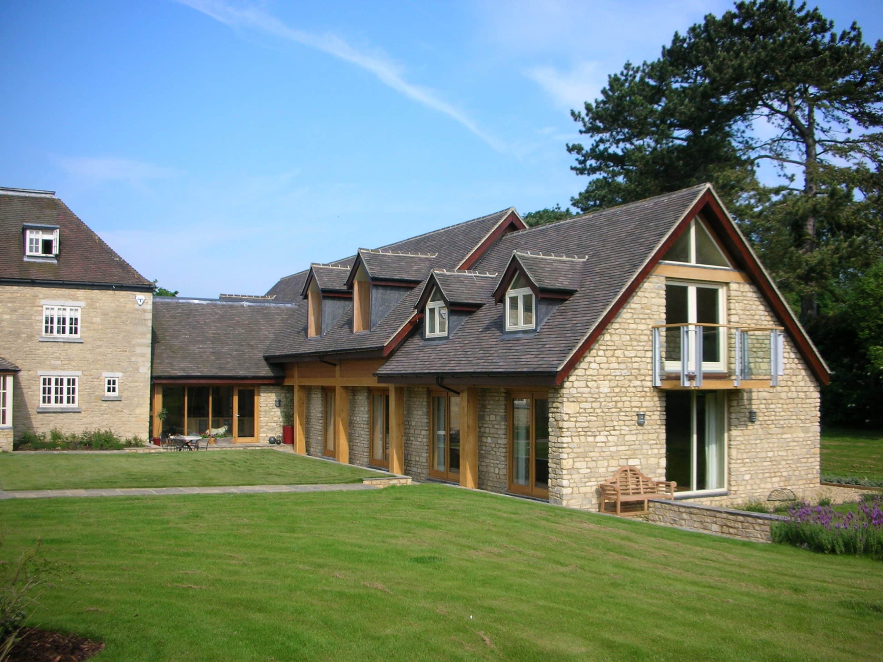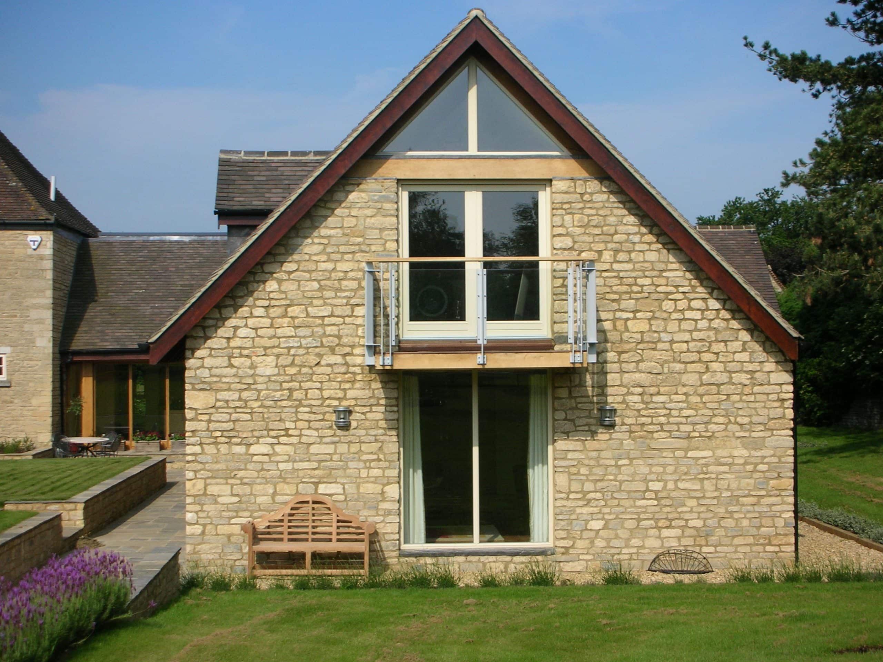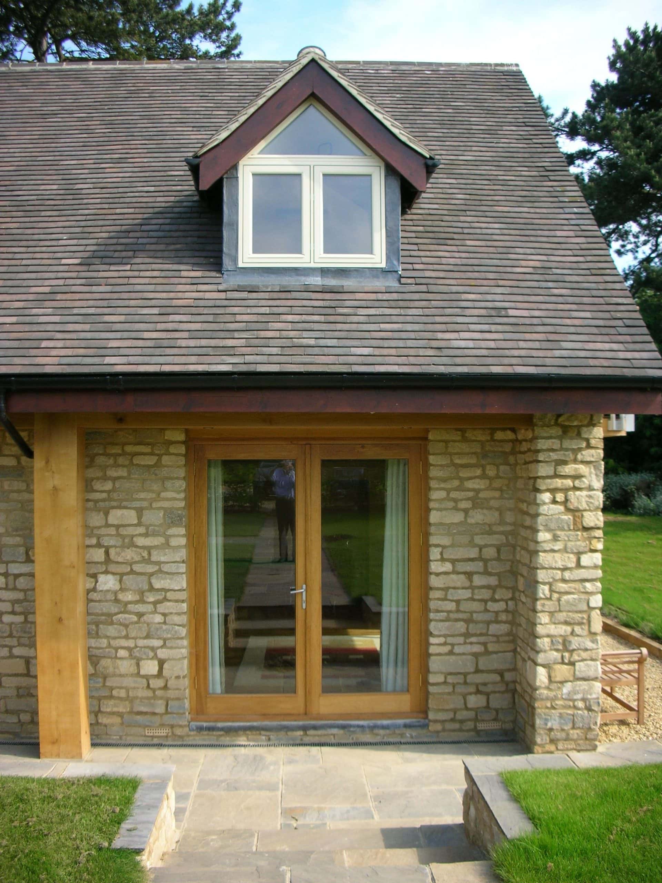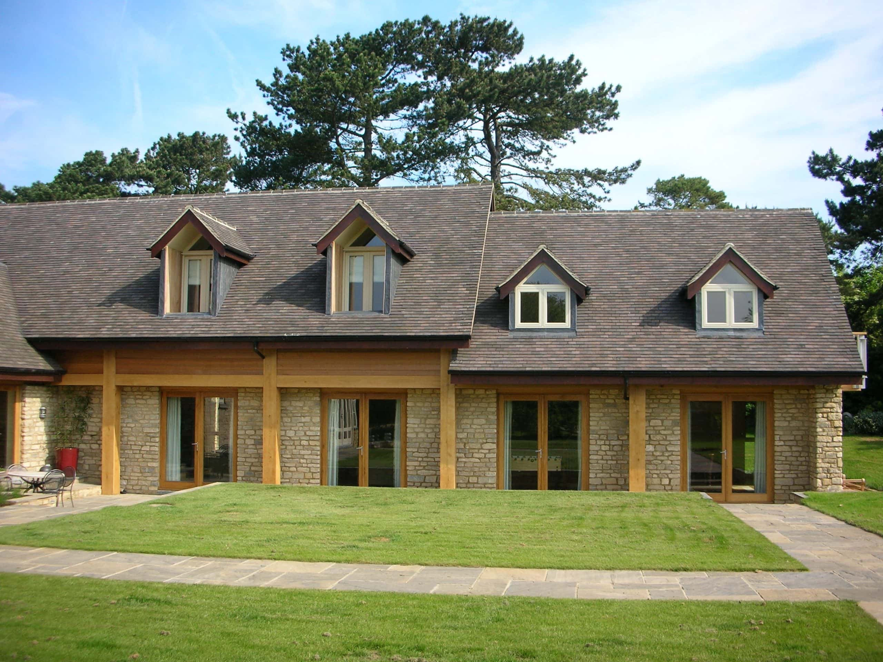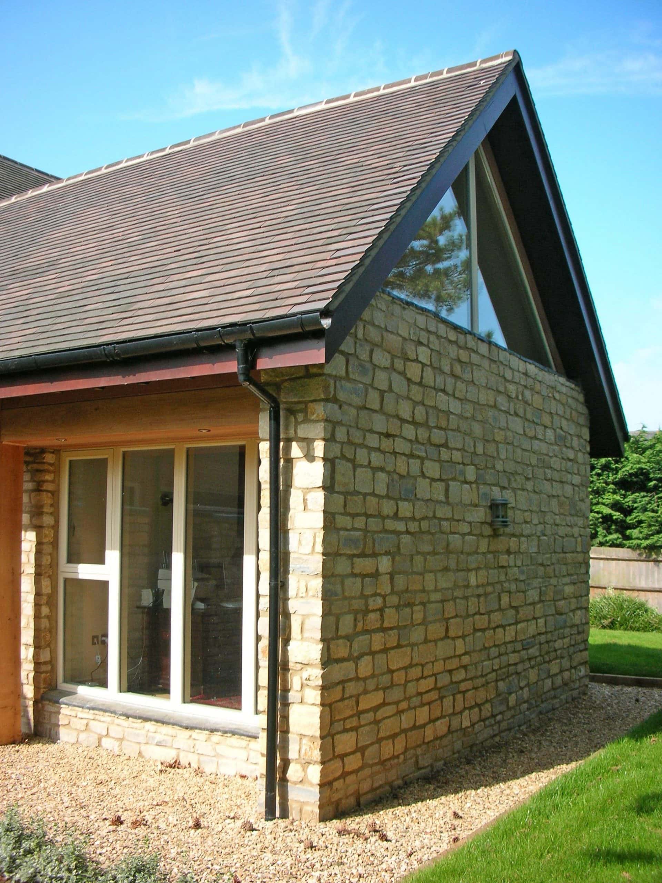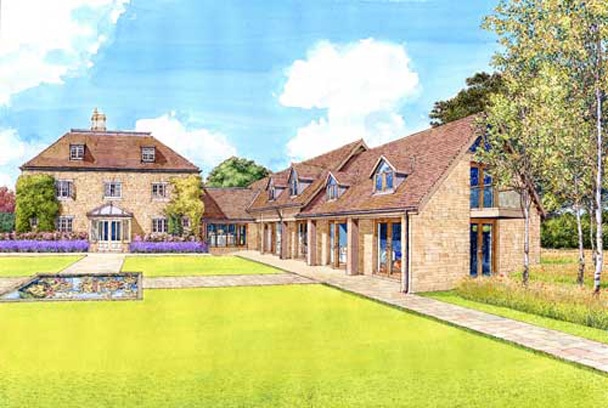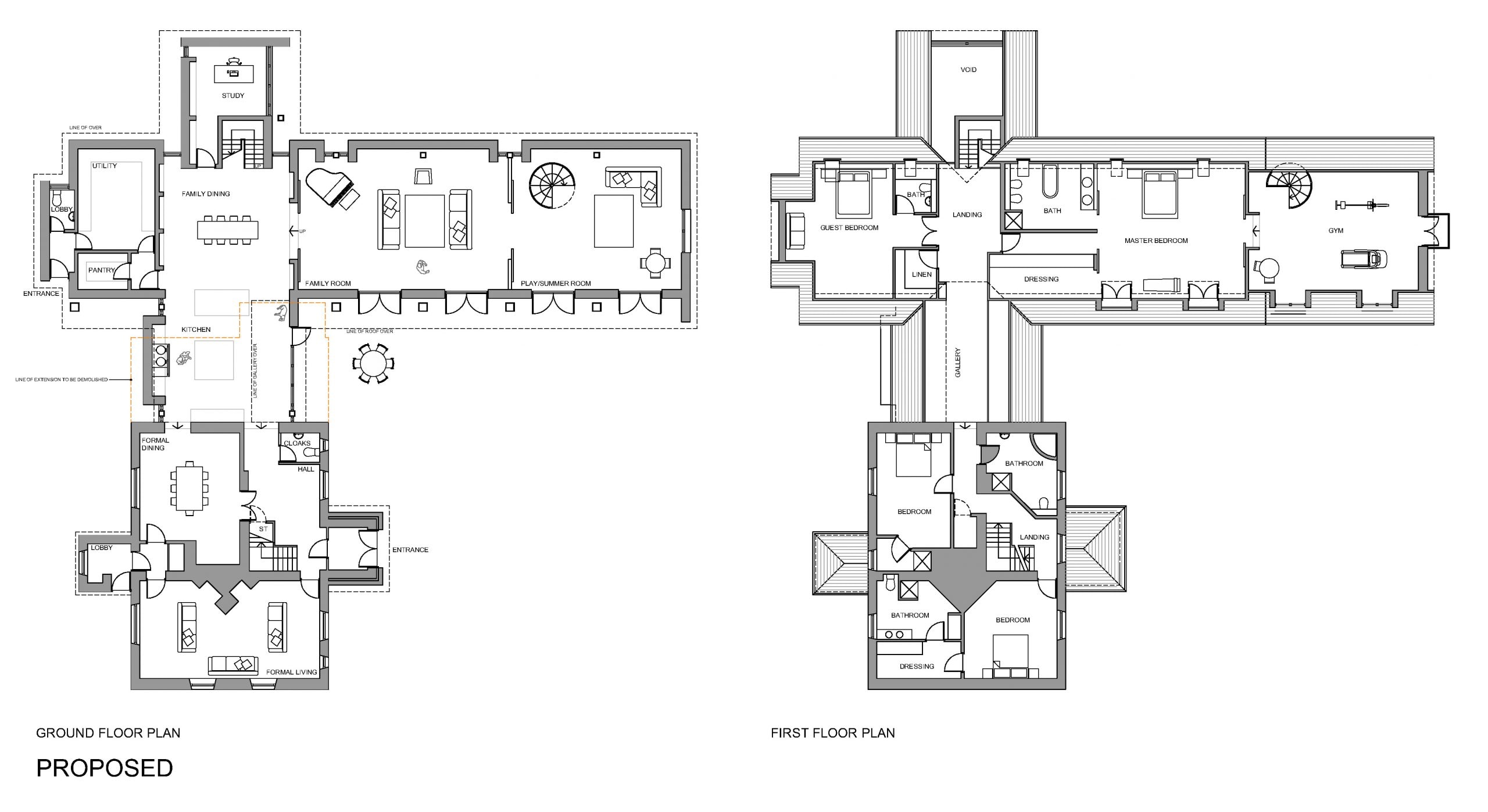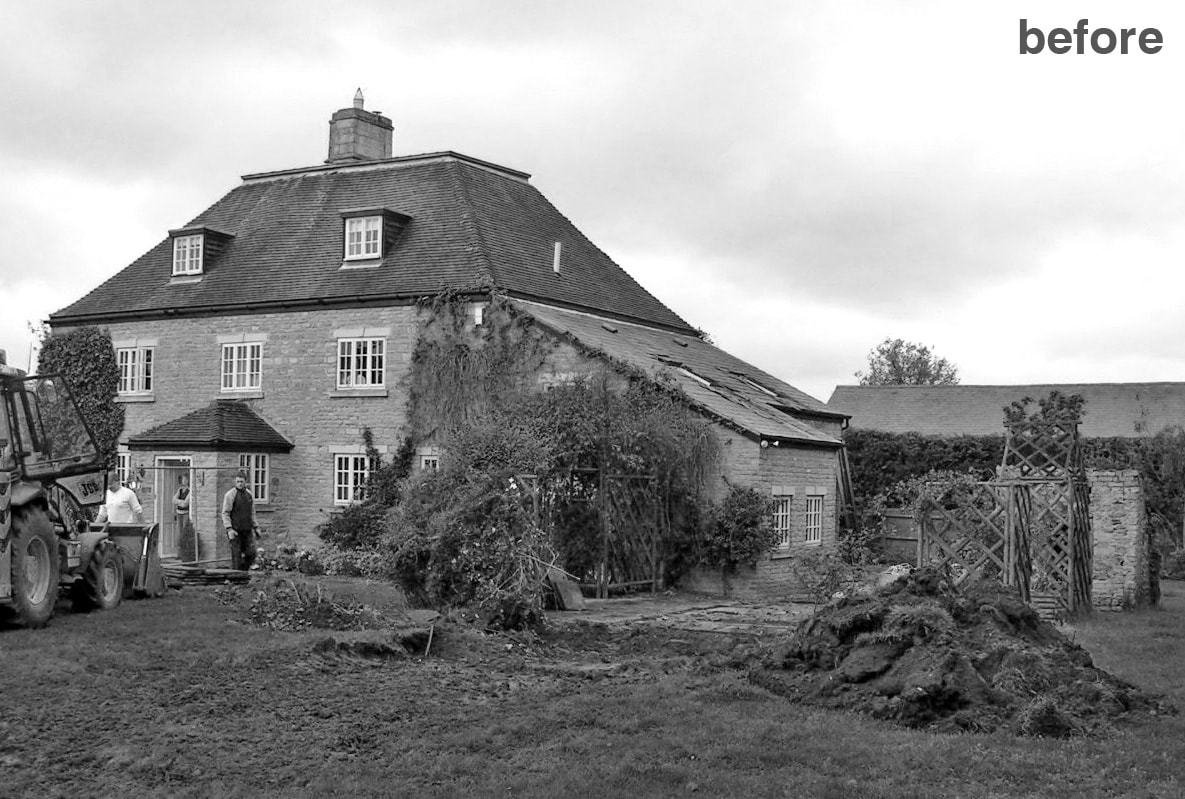Large extension to Georgian Listed grange in extensive grounds.
This project comprised a substantial extension to a 3 storey listed farmhouse, within the grounds of an historic abbey. The extension takes the form of a modern interpretation of a barn structure with a single storey link to the original house. To minimise the impact on the listed farmhouse, the extension incorporates accommodation within the roof space. A form of construction was selected incorporating a steel frame to enable the roof to be constructed early in the process, and internal elements and services proceeding straight after, with the natural limestone walling able to proceed slowly and independently. (with q2 Architects)

