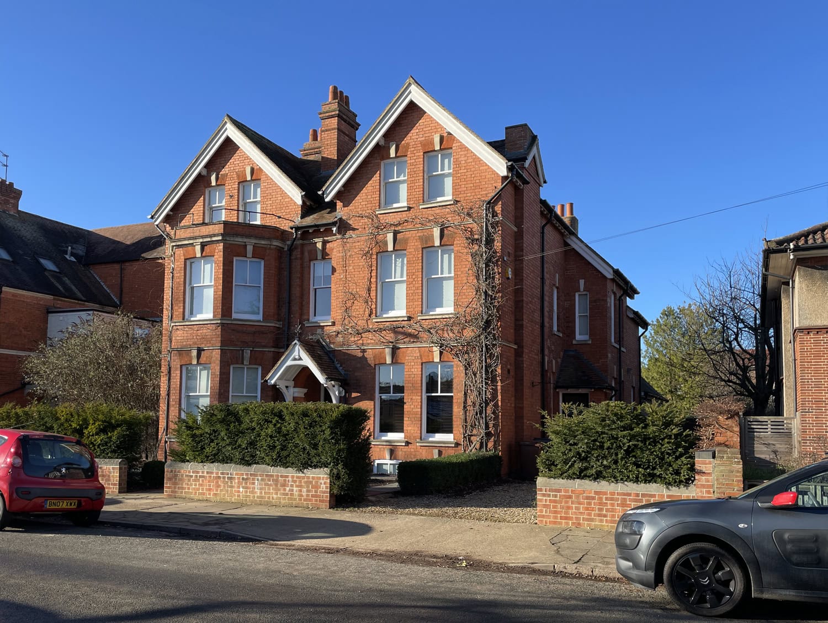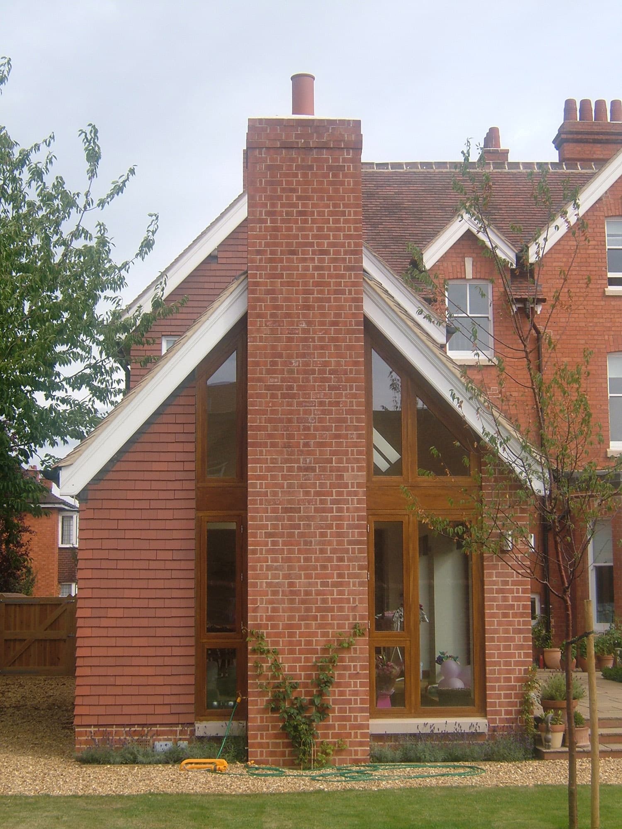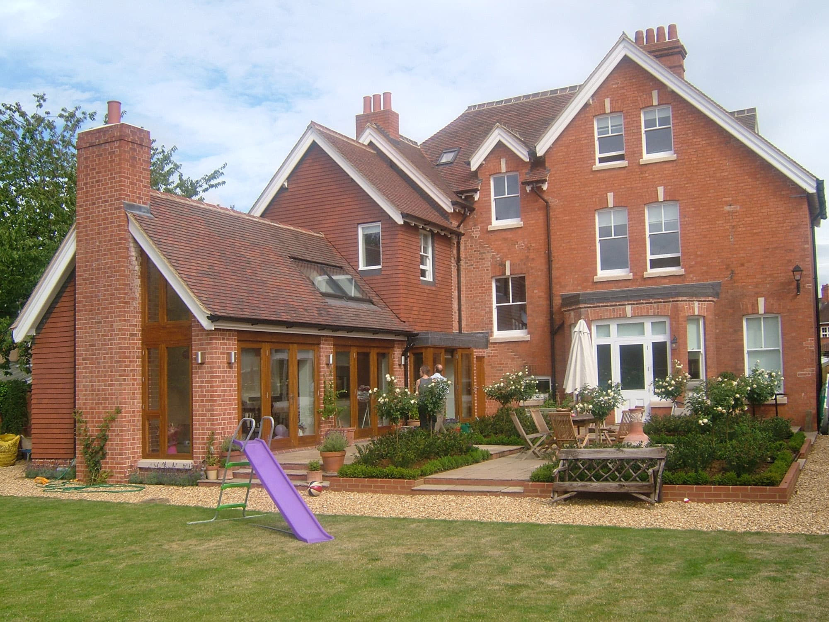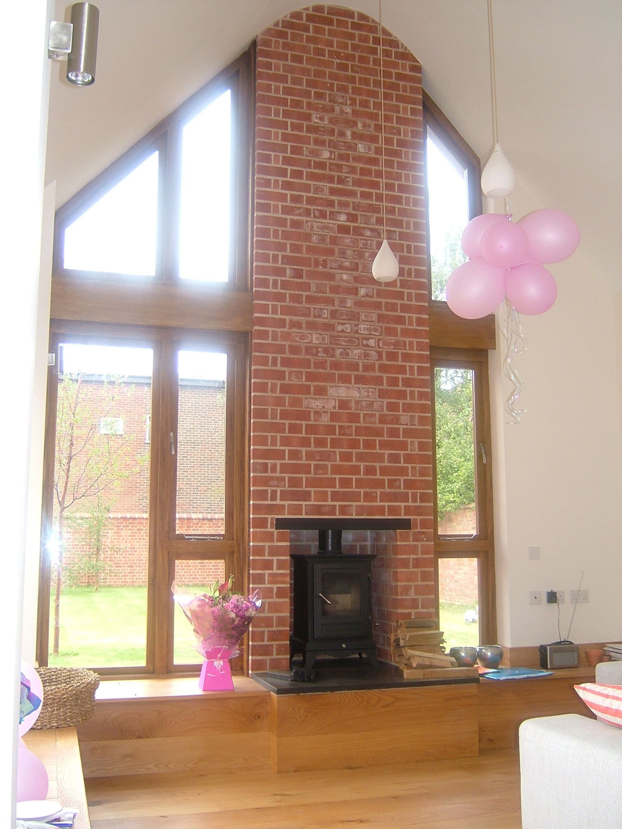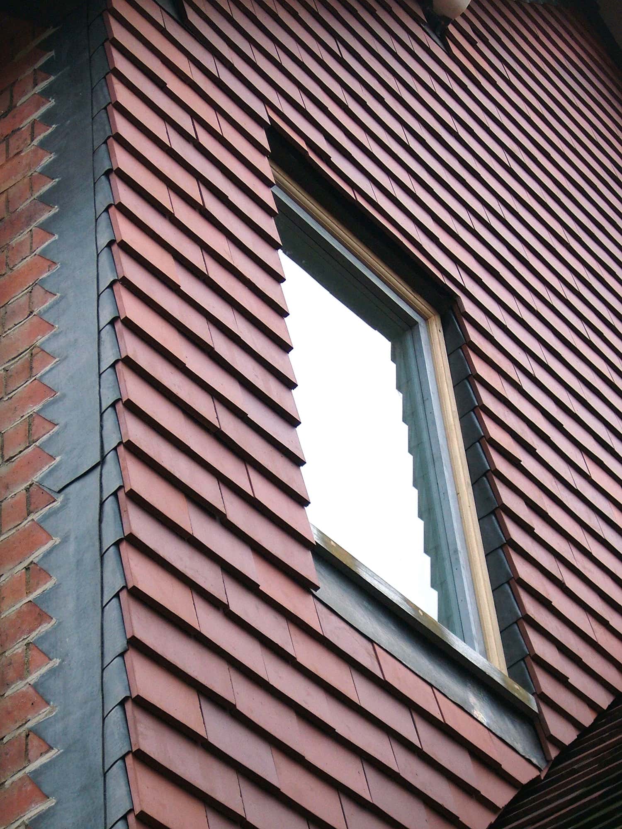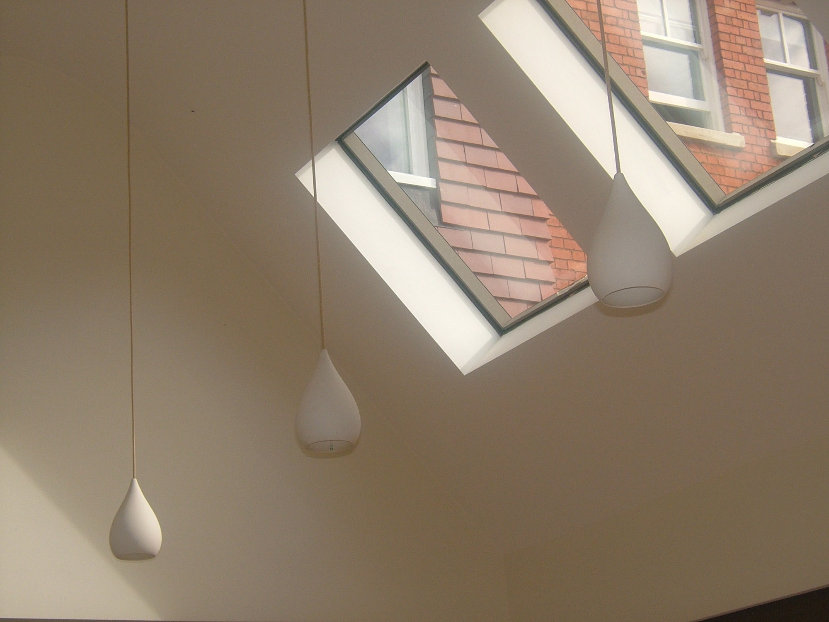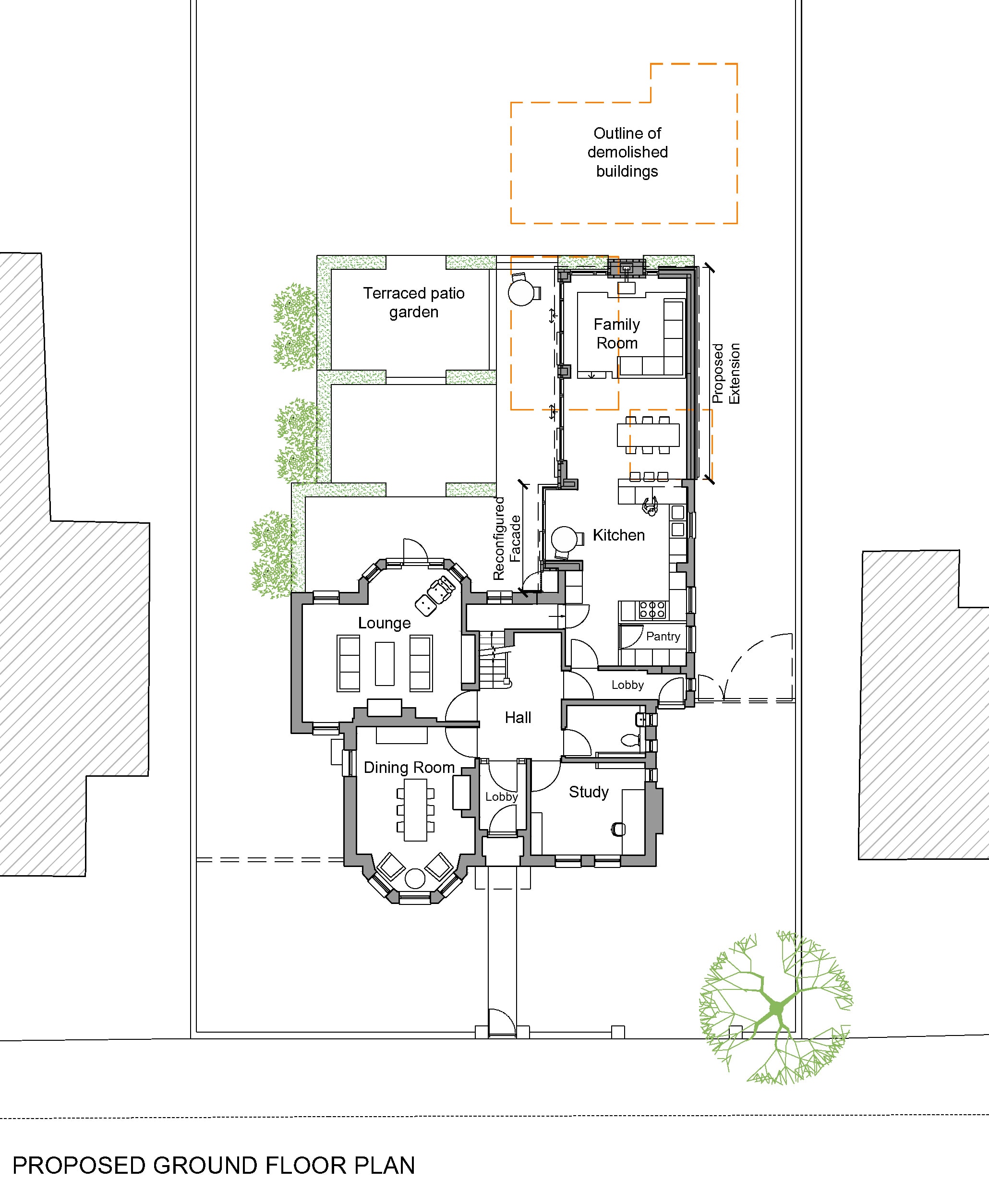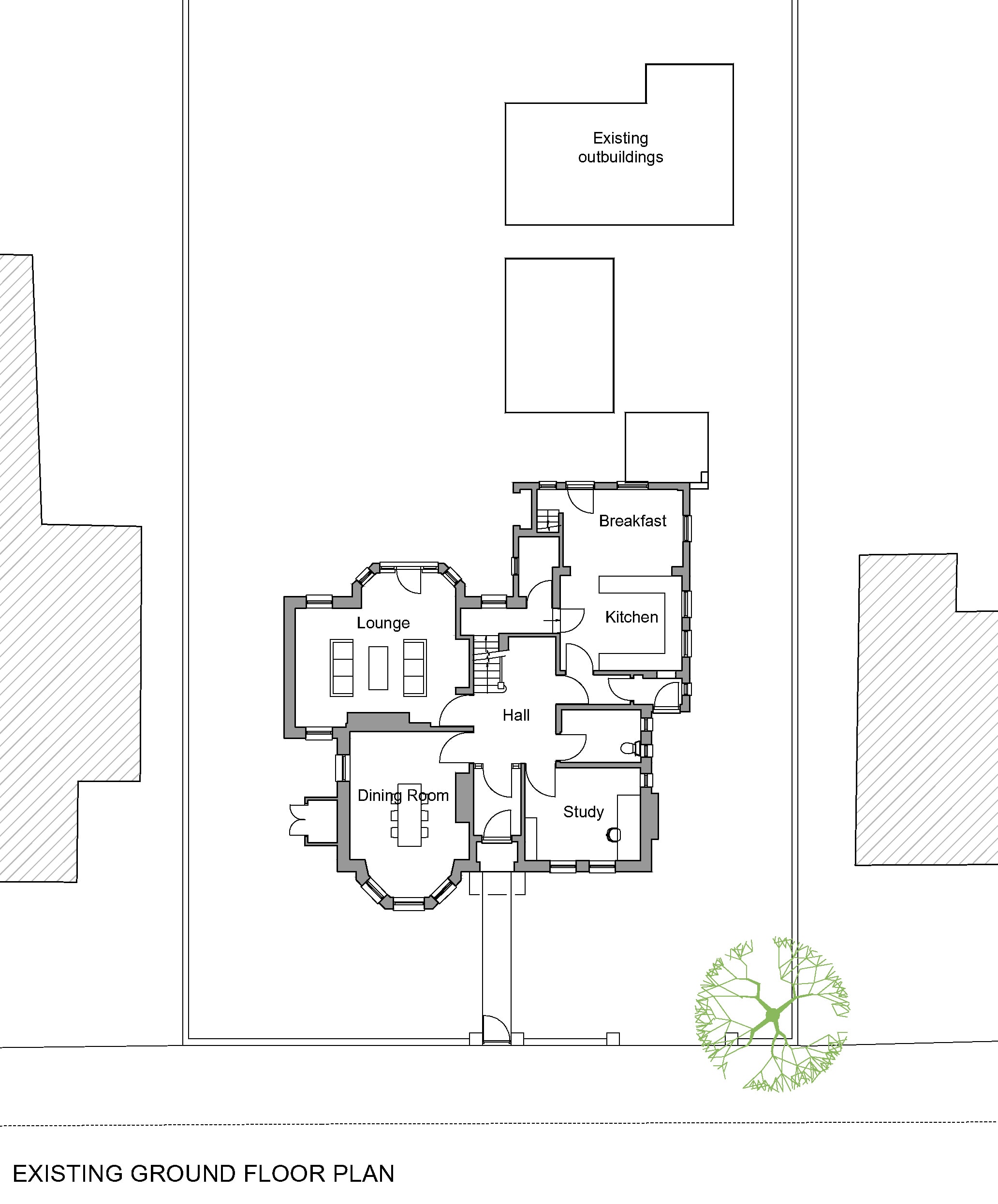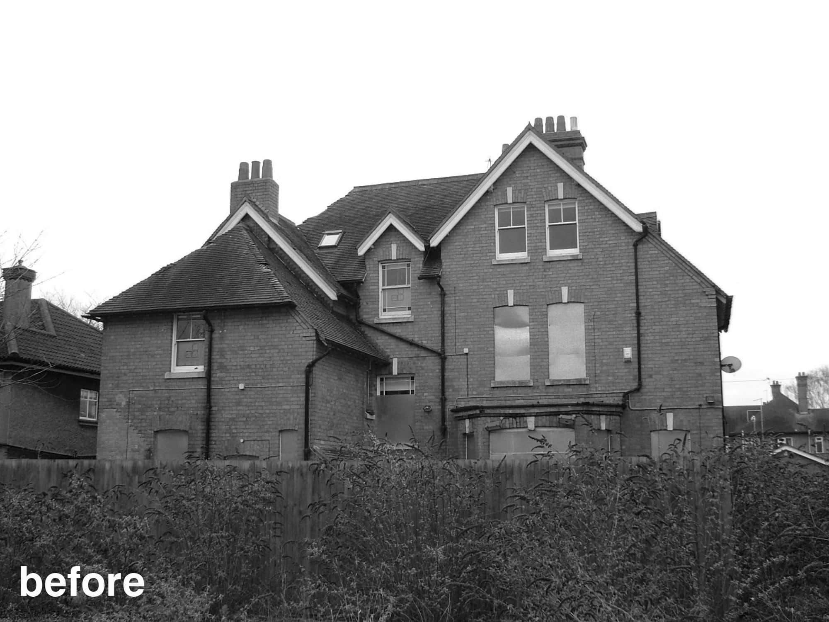Conversion and restoration with single storey extension of large Victorian townhouse.
This project was to convert this large Victorian townhouse back into family home and garden, with the overlay of more modern living in a new extension interacting with the garden. The proposals provide an extended, more sustainable six-bedroom house sympathetic in form, layout, scale and materials to the existing, whilst increasing the range of living spaces. The relatively large garden has been restructured around the existing elements to reinforce this relationship between inside and out, so that the existing house sits within a serene setting appropriate to a traditional introverted town garden. From the street the dwelling will seem little changed, whilst for the family the quality of space and natural light especially in the extension is greatly enhanced.
The materials used for the extension are red brick and plain tiles similar to the existing. The clay plain tiles are used on the roof, for the cladding to the extension, and where the existing façade is modified to enable the extension. The proposals use this approach to complement the existing brickwork and create a deliberate divide between old and new. (With q2 Architects)

